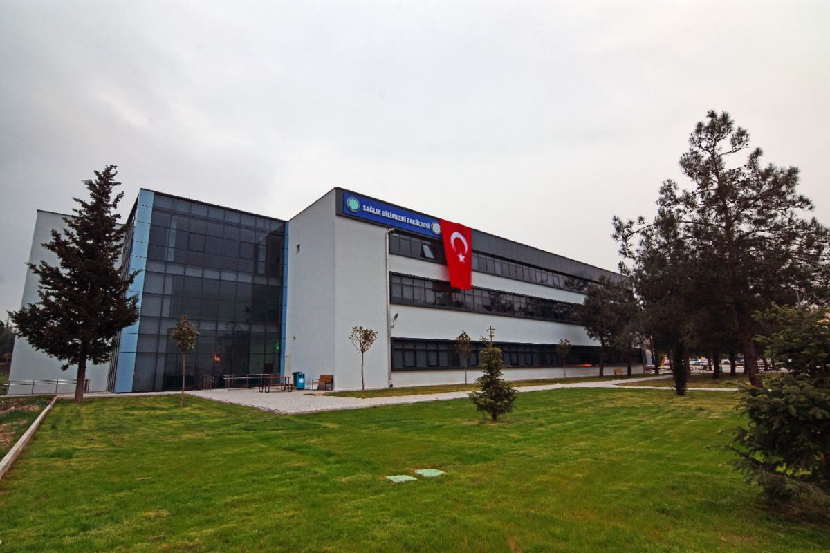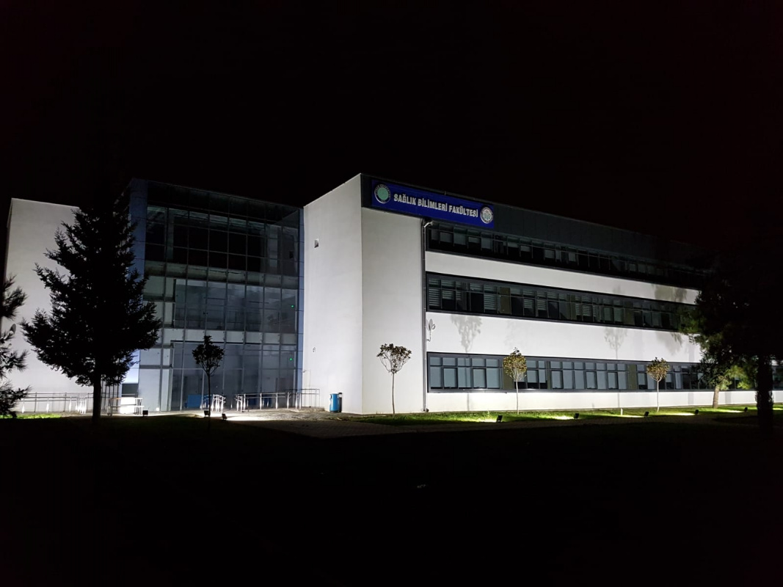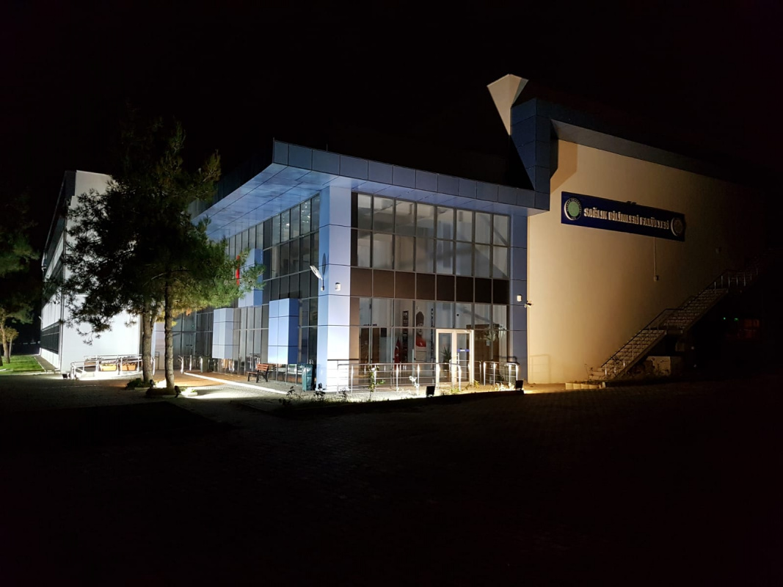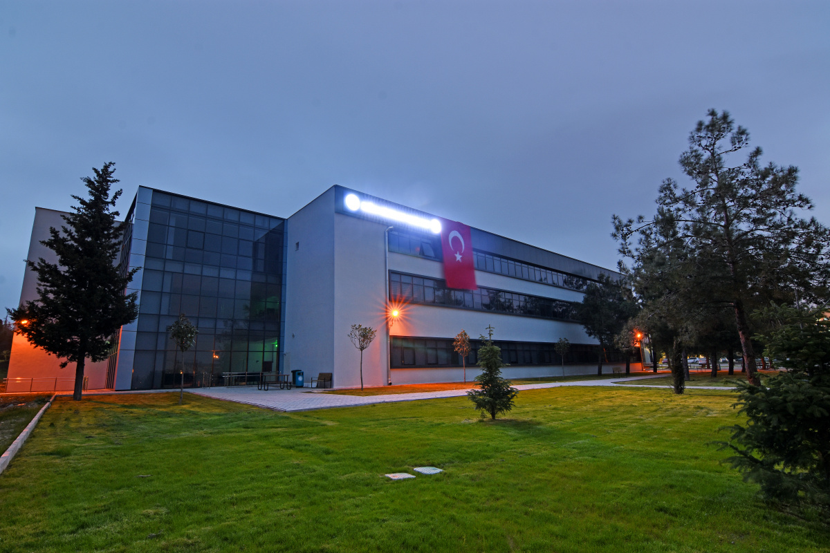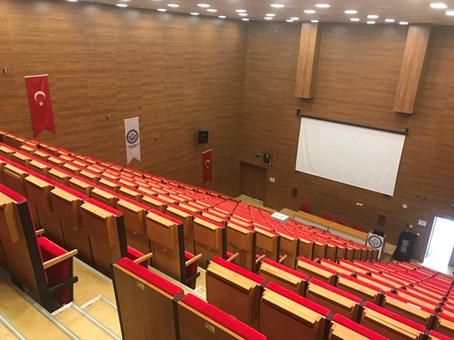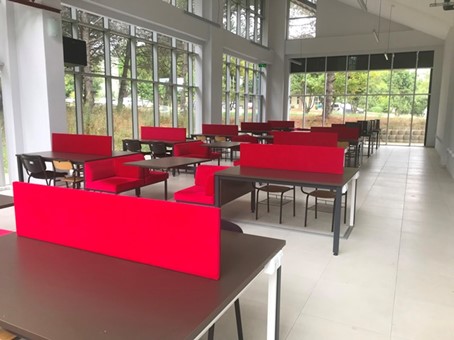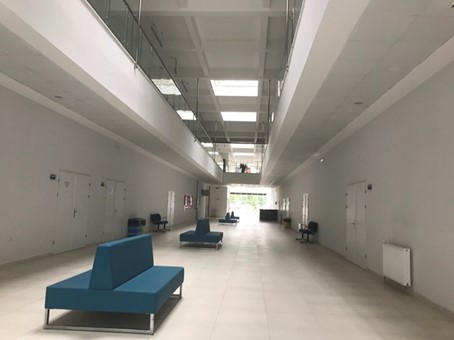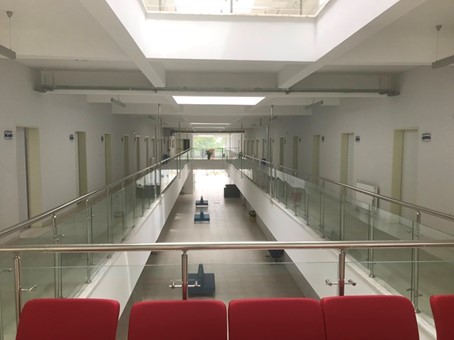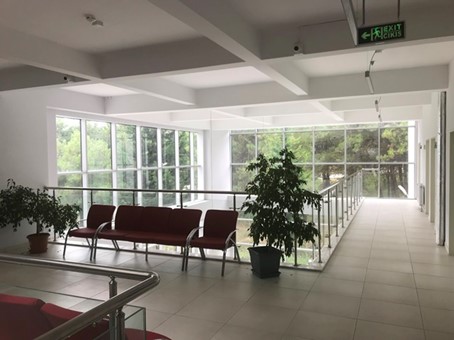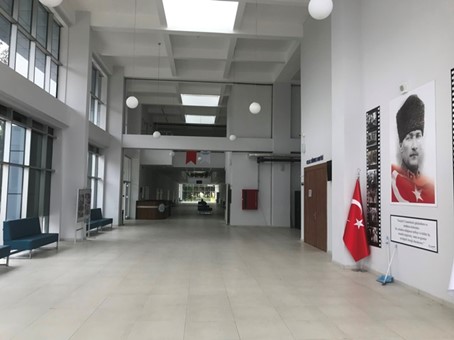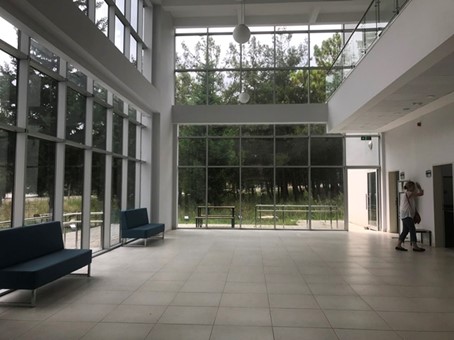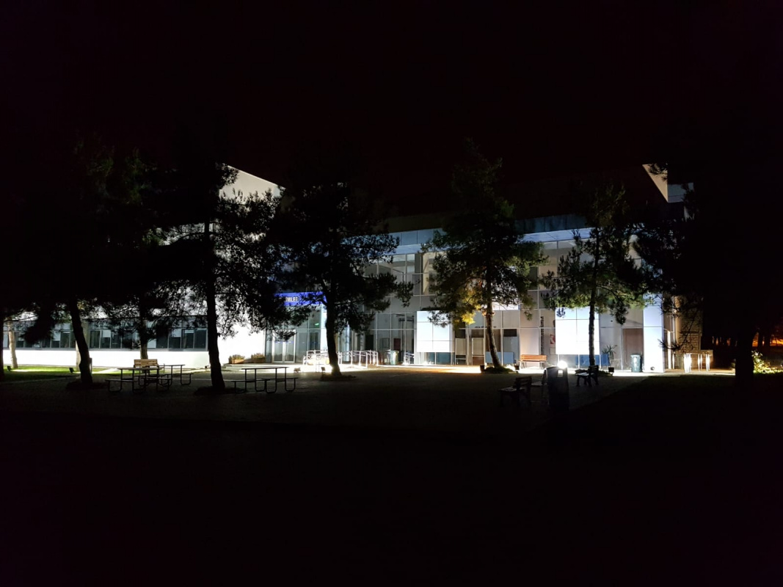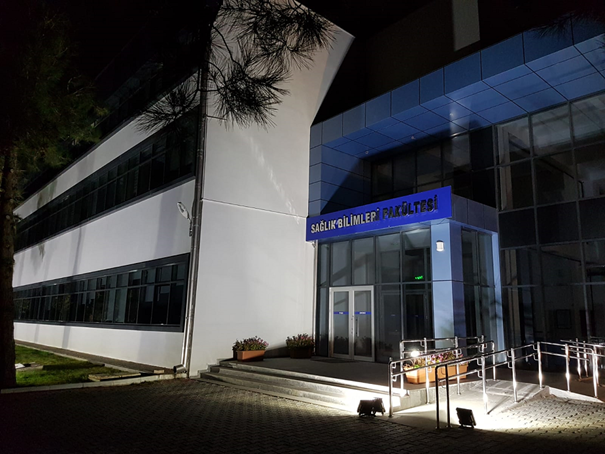Physical Floor Areas
Our faculty serves in a 3-storey building with an area of 4.815m² behind the Rectorate Building on the Görükle campus of Uludag University. The ground floor has an area of 2.645 m², the first floor 1020 m² and the second floor 1150 m². There are 4 classrooms, 2 technical classrooms, a lecture hall, administrative offices and student social area on the ground floor. On the first floor there are Dean's Office and faculty offices, on the second floor there are PhD and Master's classrooms, laboratories of Nursing, Physiotherapy and Rehabilitation and Nutrition and Dietetics Departments, archive, storage and warehouse. The establishment of the Department of Nutrition and Dietetics is in progress.
Classrooms
On the ground floor; 4 classrooms with a maximum total capacity of 480 students are 344 m², 2 Skill Laboratories are 127 m² and 1 Amphitheater with a capacity of 280 students is 256 m² with a total closed area of 727 m².
On the second floor; there are 3 PhD and Master's classrooms 126 m² with a capacity of 20 students, 2 Simulation Laboratories 84 m² with a capacity of 30 students, 2 FTR Laboratories 252 m² with a capacity of 60 students and 2 Research Laboratories of the Department of Nutrition and Dietetics 42 m² with a total closed area of 504 m².
With the move of our faculty to its new building in December 2017, most of the transportation problems and physical inconveniences have been eliminated. Improvements have been made in the clinical skills and simulation laboratories of the Department of Nursing, and efforts to strengthen the infrastructure of simulation laboratories are ongoing. In addition, the laboratories of the Department of Physiotherapy and Rehabilitation have been organized and infrastructural investments have been made and efforts to eliminate deficiencies are ongoing.
